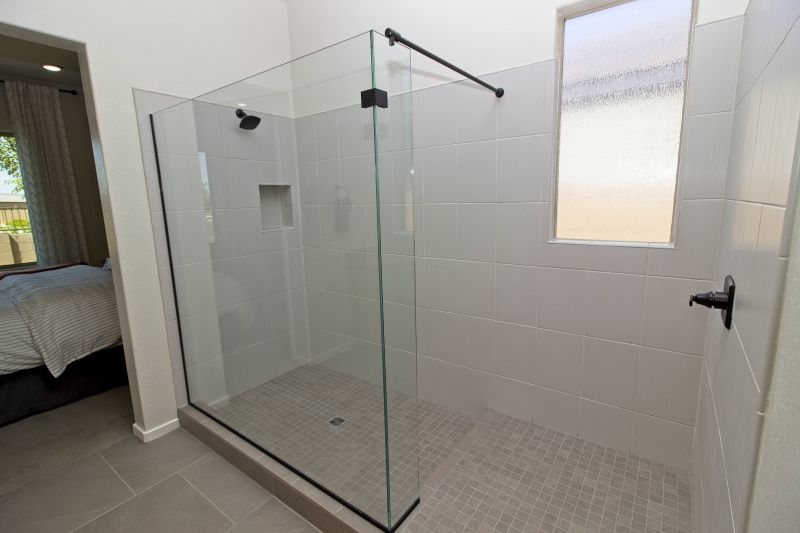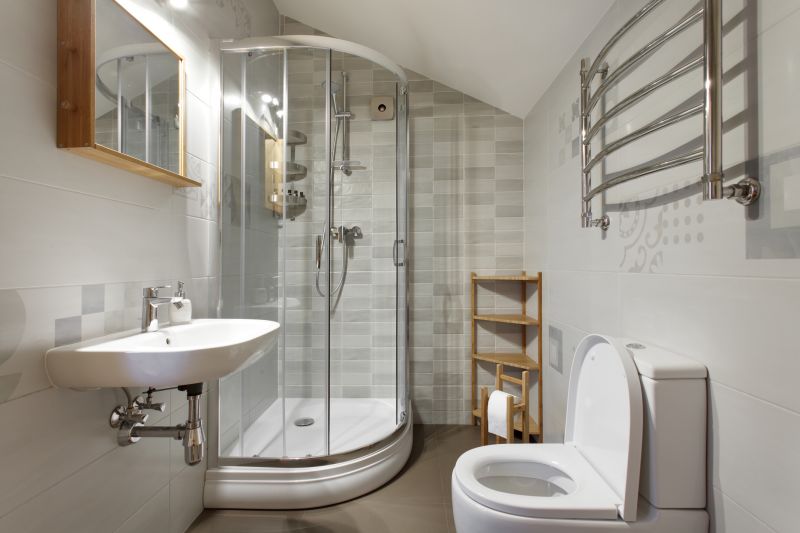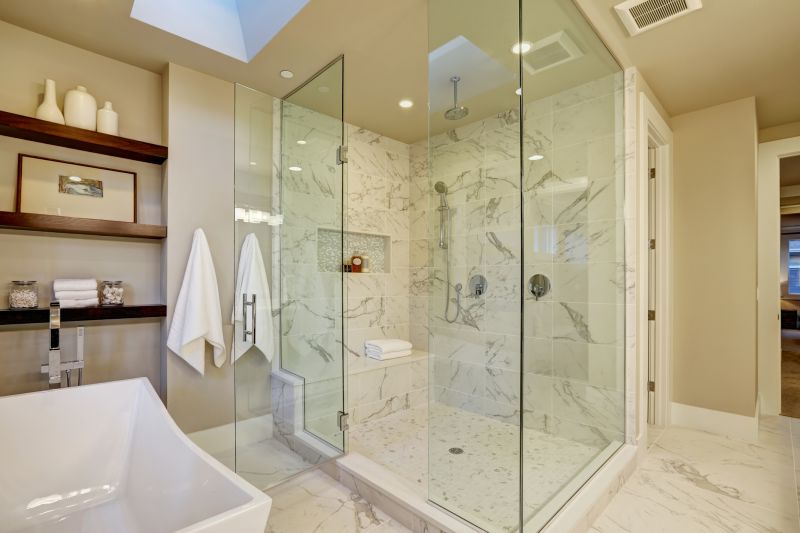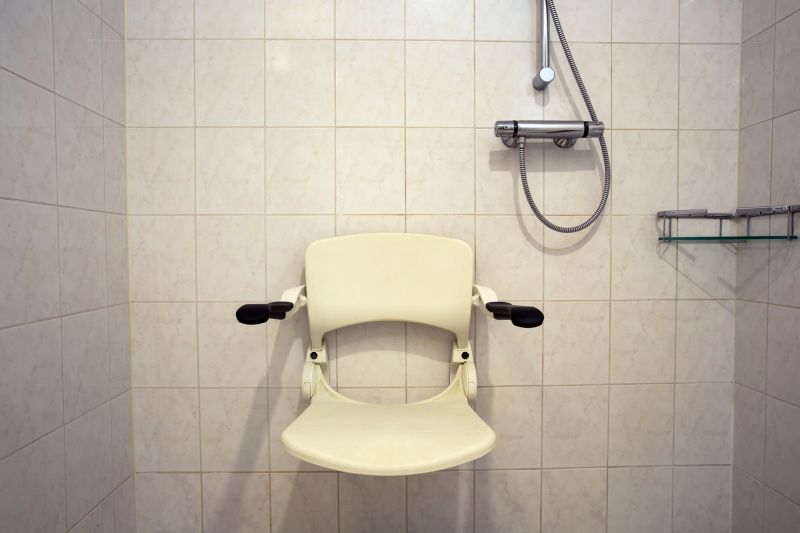Maximize Small Bathroom Space with Custom Shower Designs
Designing a small bathroom shower space requires careful planning to maximize functionality while maintaining an aesthetic appeal. Understanding various layout options can help optimize limited space and create a comfortable shower environment. Effective layouts consider accessibility, storage, and visual openness, which are essential for making small bathrooms feel more spacious.
Corner showers utilize often-unused space in a small bathroom by fitting into a corner. These layouts can save space and provide a modern look, especially when combined with glass enclosures that make the room appear larger.
Walk-in showers offer an open, barrier-free design that enhances accessibility and creates a sense of openness. They typically feature frameless glass and minimal hardware, ideal for small bathrooms seeking a sleek appearance.

A compact corner shower with glass doors fits neatly into small bathrooms, providing functional space without sacrificing style.

Built-in niches within shower walls maximize storage space for toiletries while maintaining a clean look.

Clear glass enclosures open up the visual space, making small bathrooms appear larger and more inviting.

A small shower incorporating a built-in bench offers comfort and functionality within limited space.
Optimizing a small bathroom shower layout involves balancing space efficiency with user comfort. Selecting the right enclosure, whether a corner unit or a walk-in design, can significantly influence the perception of space. Incorporating smart storage solutions like niches or shelves helps keep toiletries organized without cluttering the area. Frameless glass doors not only enhance the aesthetic appeal but also contribute to a more open feeling, making the room seem larger than it is.
| Layout Type | Advantages |
|---|---|
| Corner Shower | Maximizes corner space and fits well in compact bathrooms. |
| Walk-In Shower | Creates an open feel and improves accessibility. |
| Recessed Shower | Built into the wall for a seamless look and space-saving benefits. |
| Sliding Door Shower | Prevents door swing space issues, ideal for tight areas. |
| Neo-Angle Shower | Utilizes corner space efficiently with angled glass panels. |
| Shower with Bench | Provides seating and additional storage options. |
| Open-Plan Shower | Enhances spaciousness with minimal barriers. |
| Compact Tub-Shower Combo | Combines bathing and showering in limited space. |
Choosing the appropriate layout depends on the specific dimensions and design preferences of the bathroom. Small bathrooms benefit from layouts that maximize the use of vertical space and incorporate transparent or minimal hardware to enhance the sense of openness. Combining practical features with aesthetic elements creates a balanced environment that is both functional and visually appealing.
Ultimately, small bathroom shower layouts should prioritize ease of use, efficient storage, and visual openness. Whether opting for a corner unit, a walk-in design, or a combination of innovative features, the goal is to create a space that feels comfortable and functional. Proper planning and the right choice of materials can transform a compact bathroom into a stylish and practical retreat.




